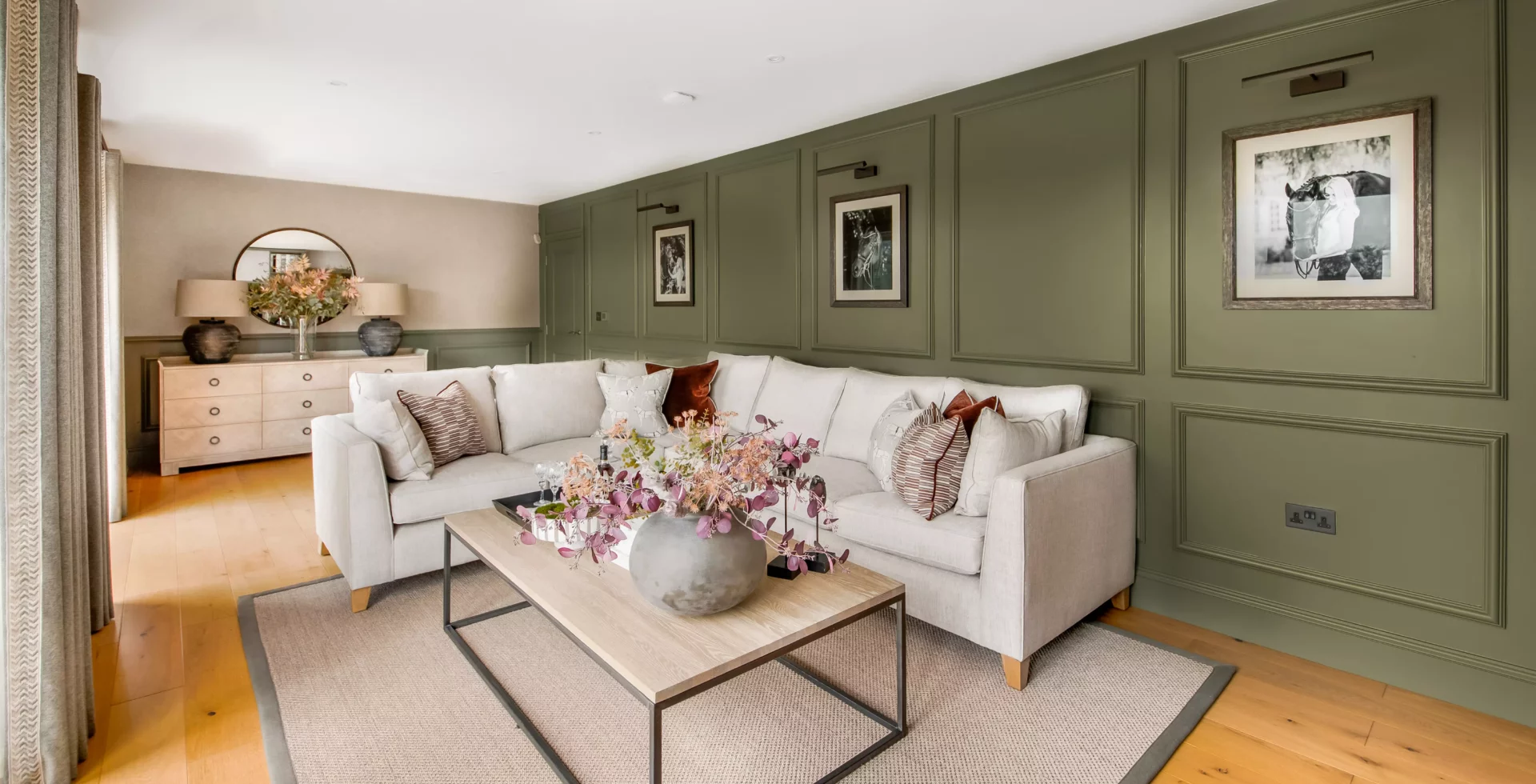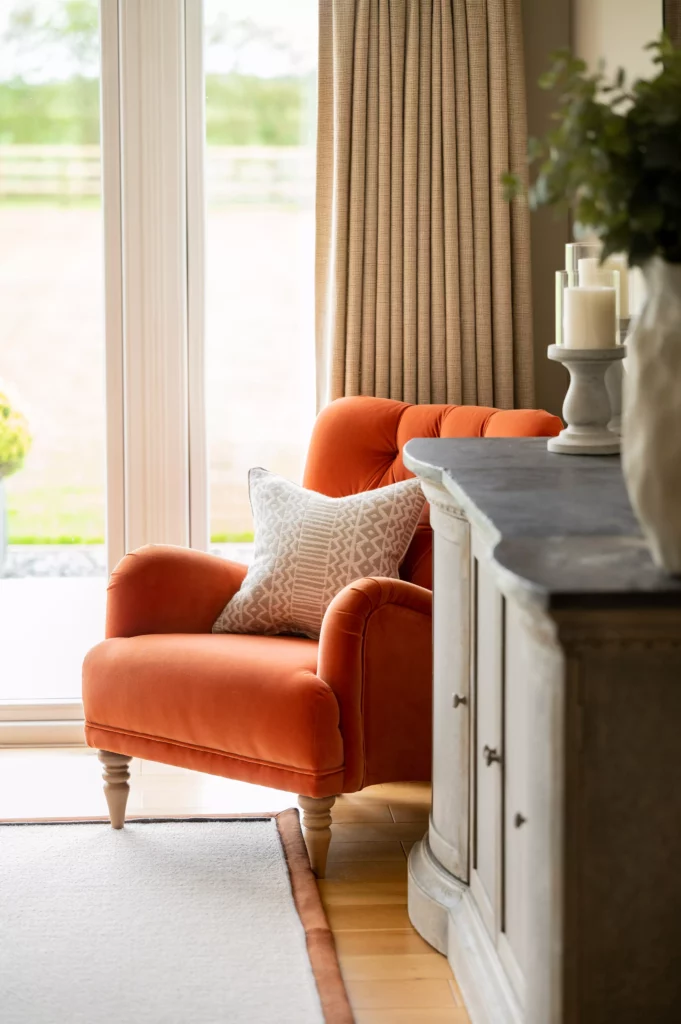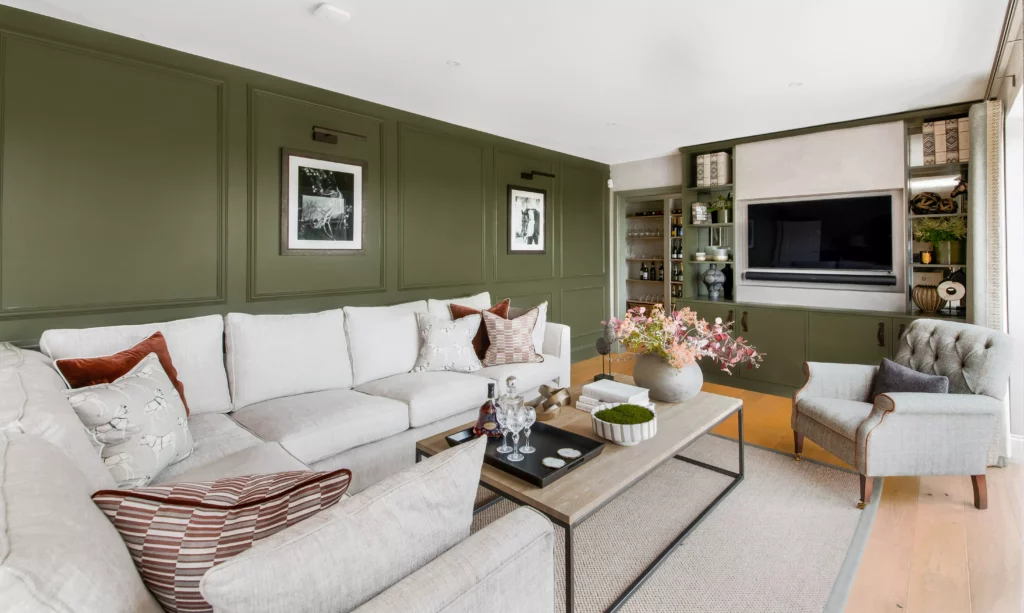York Manor House


Our clients asked us to introduce some style and character to the ground floor reception rooms in this extensive family home.
The open plan living/dining area would be enjoyed in the daytime and early evening to relax and view the garden and countryside beyond. This space is flooded with natural light. The second sitting room is a sophisticated grown up space where our clients can enjoy drinks with family and friends without feeling too formal.
We wanted to create two spaces that would truly reflect the character of the home owner. We achieved this by selecting quality pieces of furniture, custom made upholstery and window treatments that had a country feel. Our design also needed to give a subtle nod to the equestrian heritage of the family. We injected personality into these rooms by using some bold colours that were playful yet tasteful. The next stage of this project we are working on is the master bedroom and hall, stairs and landing. We look forward to sharing these images with you.


